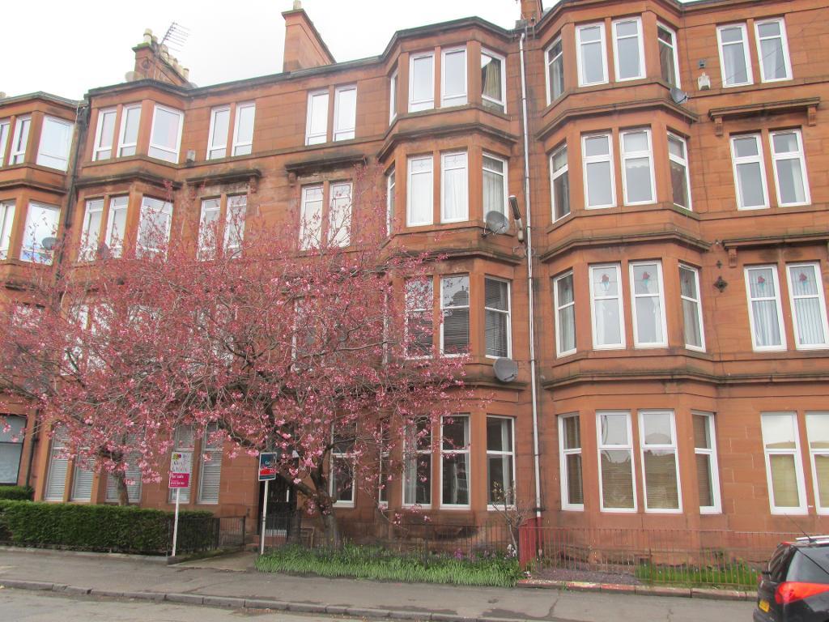
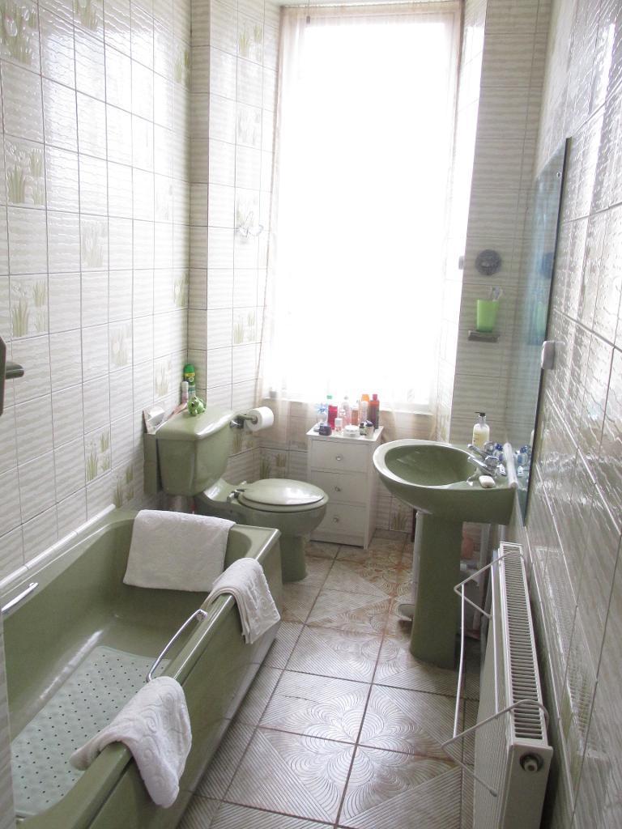
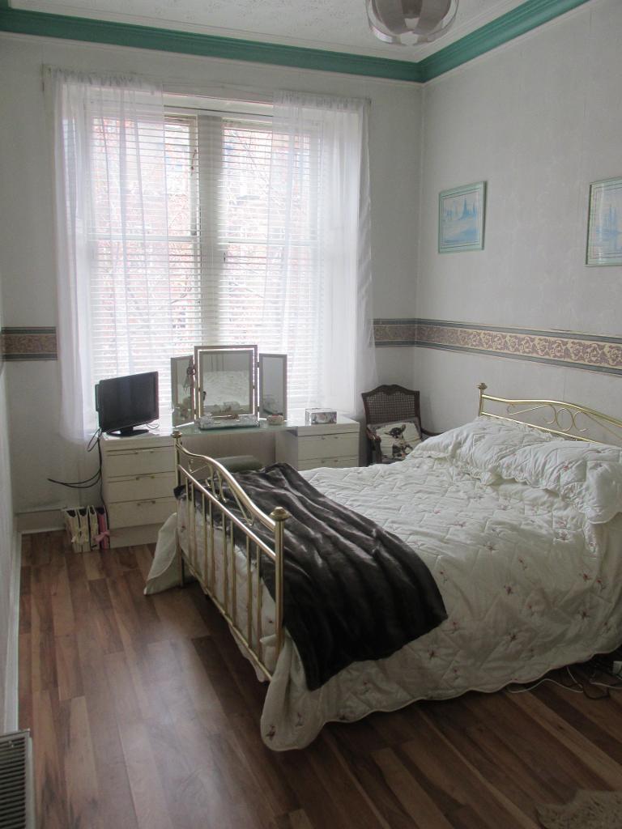
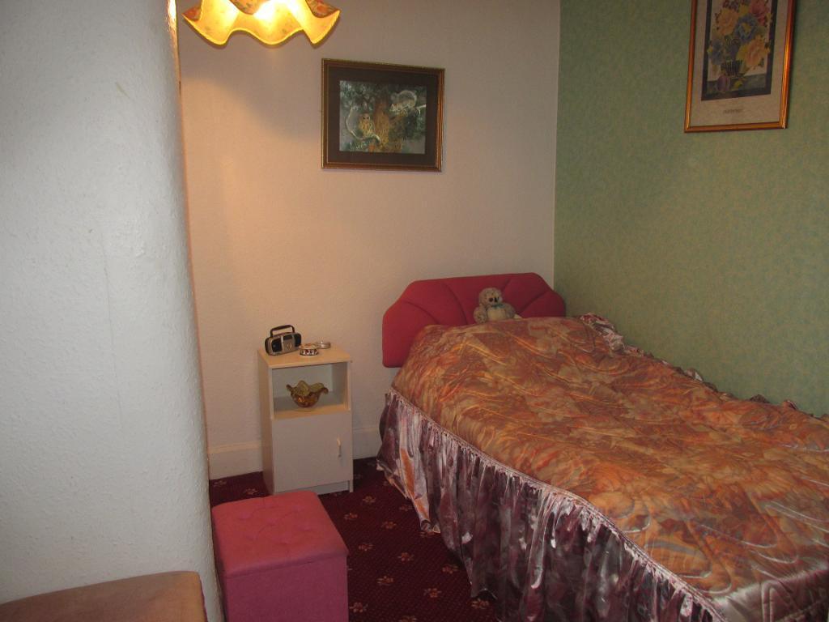
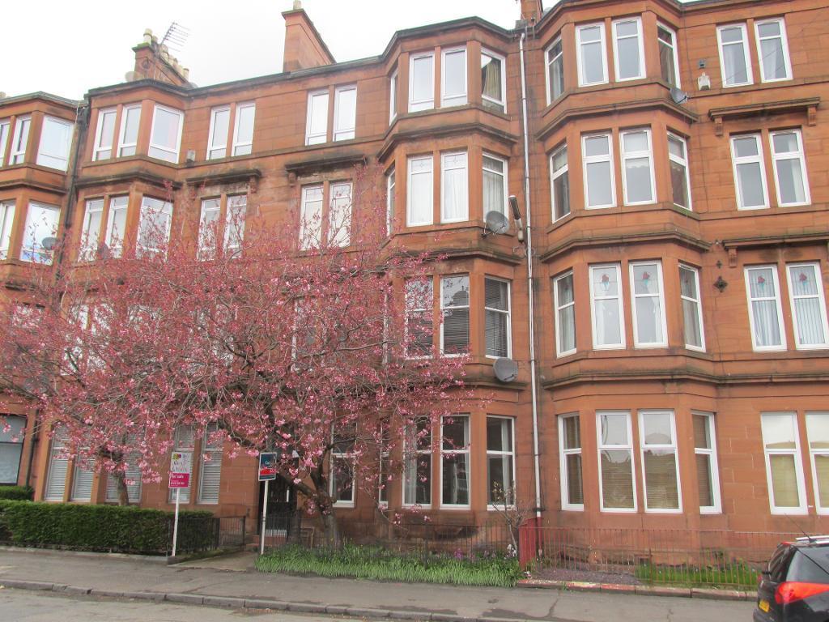
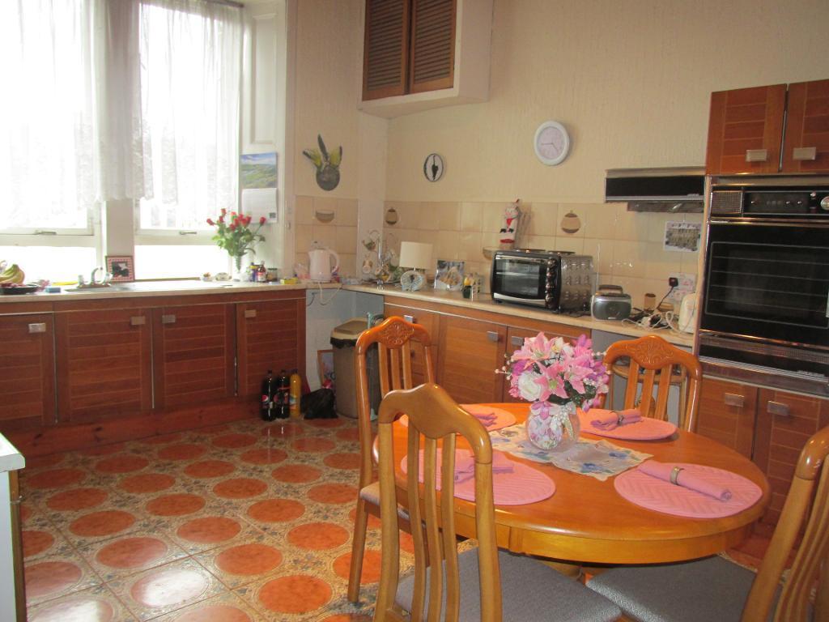
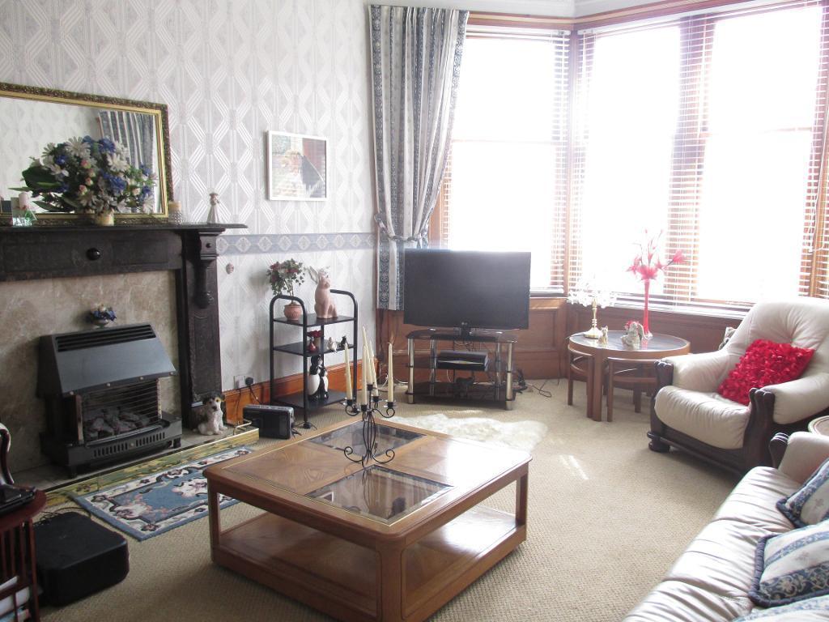
Key Features
- Preferred First Floor Flat
- Larger Style Traditional Sandstone Flat
- Welcoming hallway
- South facing bay windowed
- Larger than average dining kitchen
- Box room and double bedroom
- Large galley bathroom
- Gas central heating, Secure entry
Summary
Pamela McLeman of Keys estate agents are delighted to present to the market this large style traditional sandstone flat, located on the popular Alexandra Parade offering a preferred first floor position. The accommodation comprises, welcoming hallway, bright south facing lounge, larger than average dining kitchen, boxroom, double bedroom to the front and large bathroom. The property further benefits from gas central heating, secure entry and south facing aspects.
Early viewing recommended, great development potential.
Location
The property is ideal for local shopping which can be found on Alexandra Parade. Access to the M8 & M74 motorway networks is close by and easily accessible making it an ideal location for commuters. Public transport includes both bus and rail links to the city centre and surrounding areas which has a host of bars, restaurants, universities and hospitals, all within walking distance.
First Floor
Entrance Hall
10' 7'' x 8' 3'' (3.24m x 2.52m) A well appointed entrance hallway benefiting from a laminate flooring, providing access to the lounge, bedroom and bathroom.
Lounge
19' 0'' x 13' 1'' (5.81m x 4.01m) A large impressive lounge which includes an impressive bay window providing an abundance of natural daylight. The room also includes a stunning gas fire feature and a fitted carpet. This room is a perfect family lounge.
Kitchen/ Dining Room
13' 3'' x 12' 3'' (4.04m x 3.75m) This spacious kitchen benefits from an array of base standing units, stainless steel sink and dryer. The kitchen is fully equipped with oven, cooker an hob. There is ample space for a dining table and chairs. The kitchen also includes access to the recess bedroom.
Master Bedroom
14' 11'' x 9' 10'' (4.56m x 3.01m) This large double bedroom benefits from fresh decor and front facing window which provides an abundance of natural daylight. The floor is finished with a laminate flooring.
Bathroom
14' 9'' x 5' 1'' (4.52m x 1.56m) This family bathroom benefits from a 3 piece modern suite consisting of a low flush WC, pedestal wash hand basin and built in bath. There is also a separate shower cubicle. The bathroom is fully tiled and the floor is also tiled to a high standard.
Additional Information
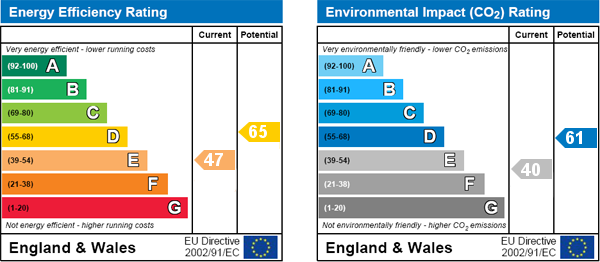
For further information on this property please call 0141 573 0326 or e-mail [email protected]

