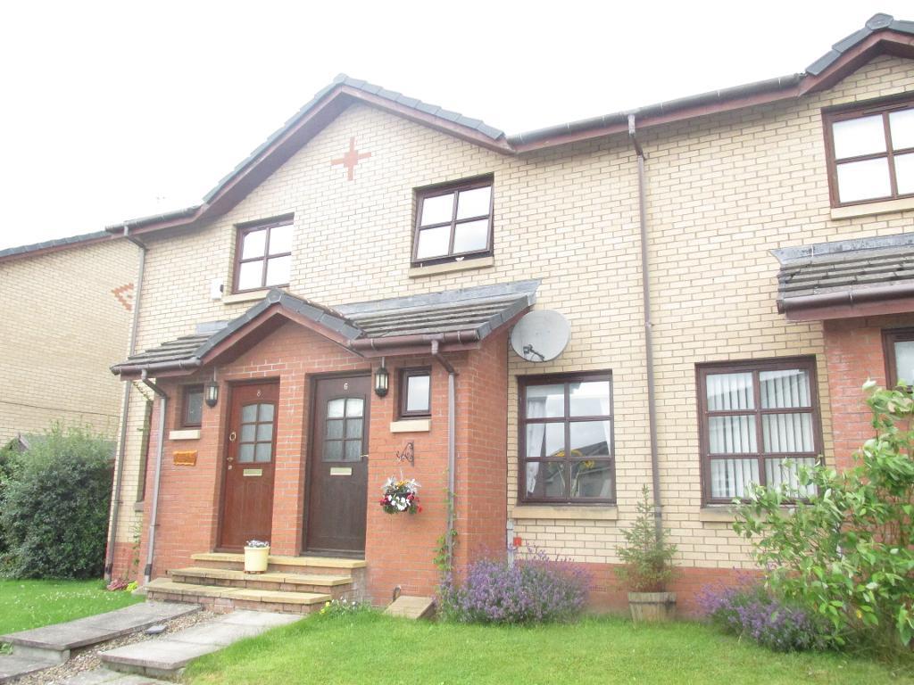
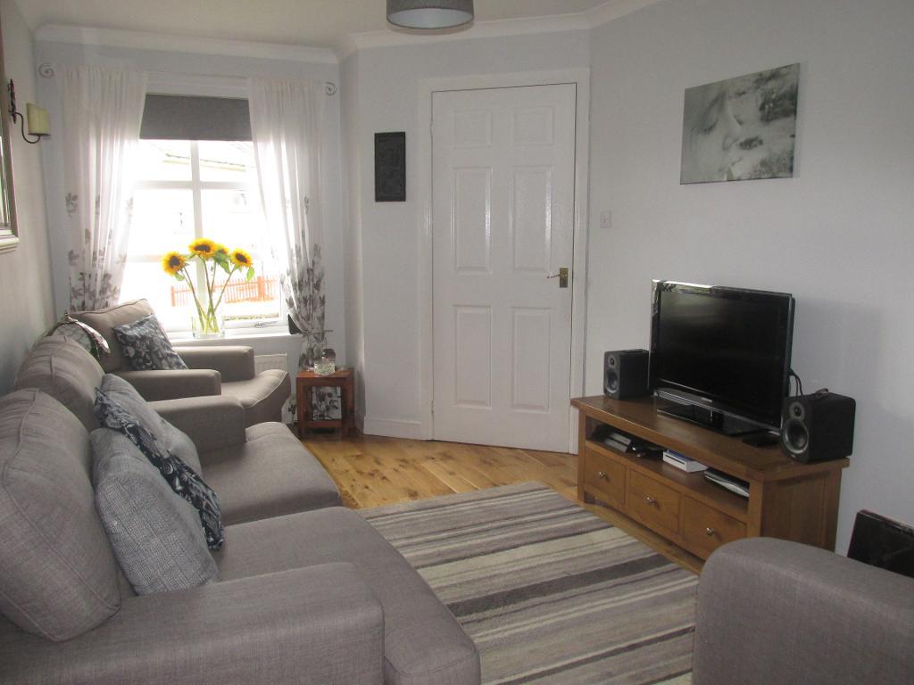
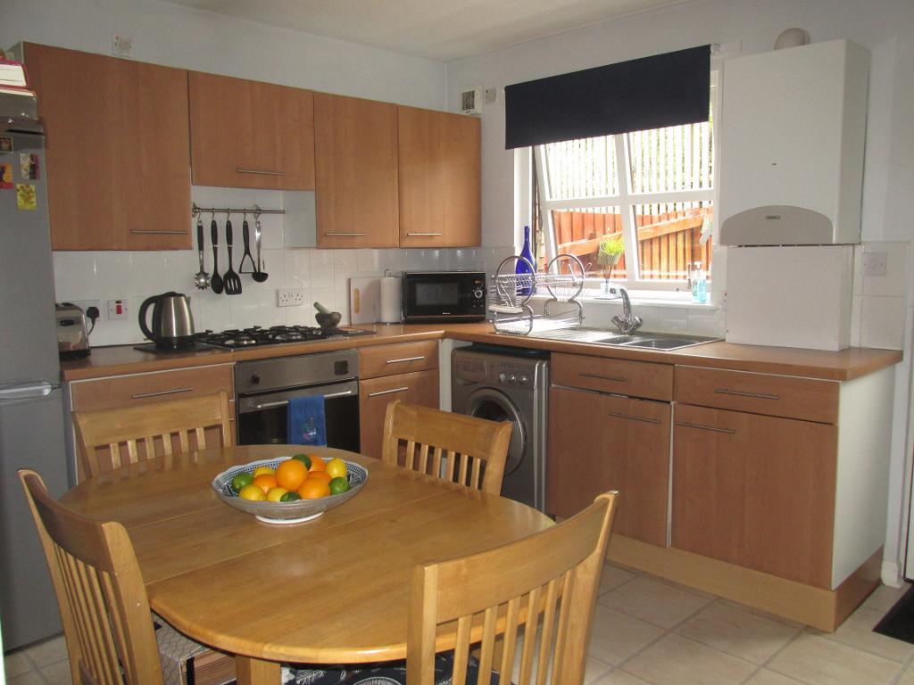
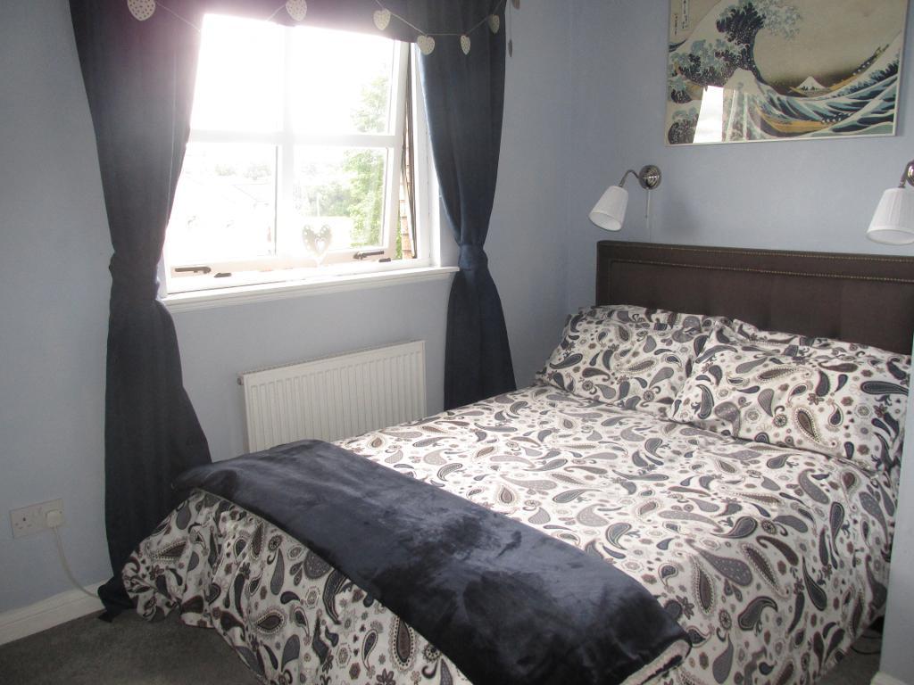
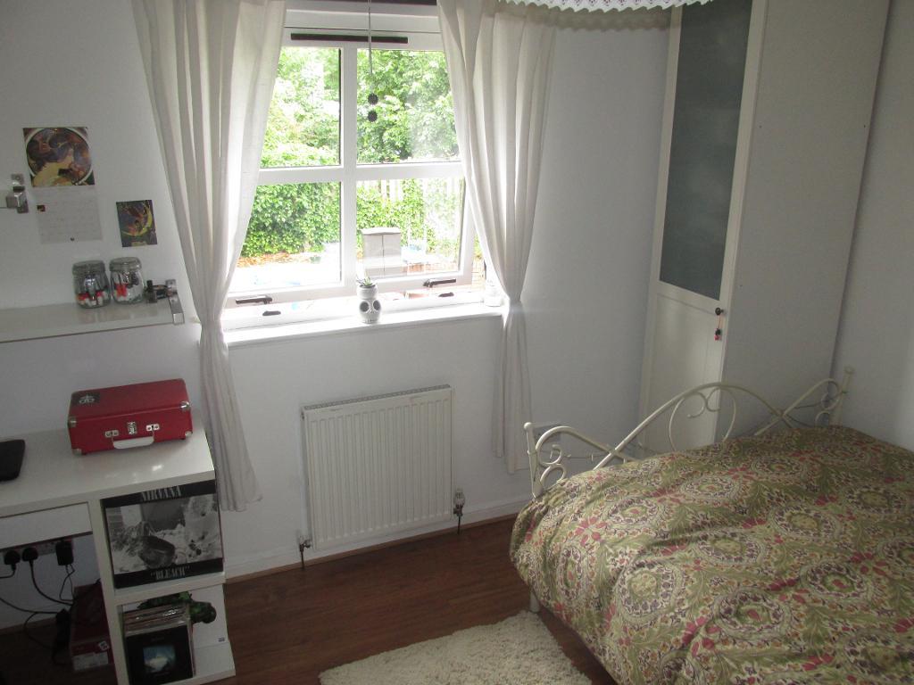
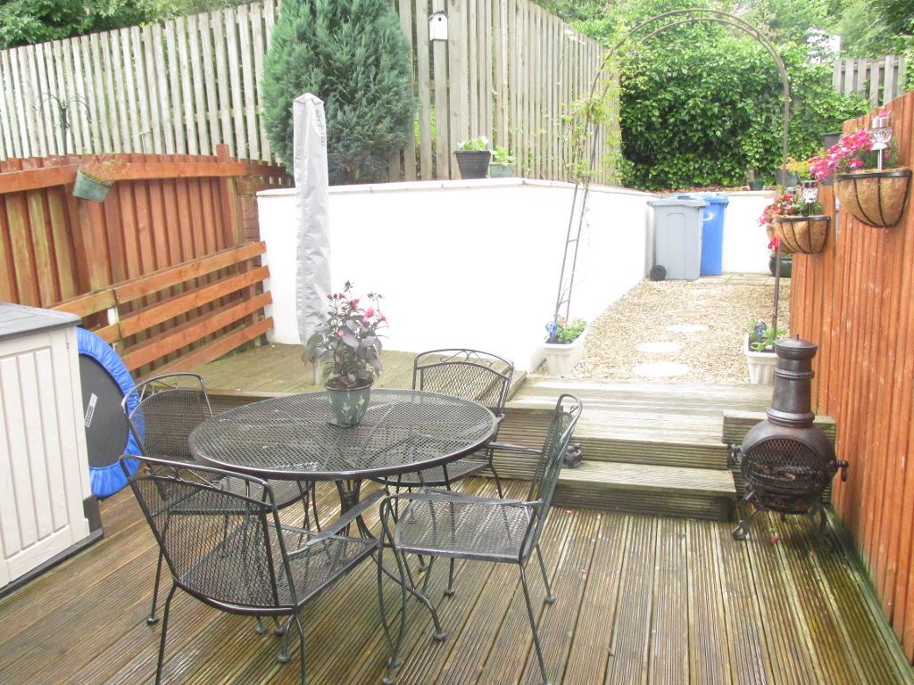
Key Features
- Popular Residential Location
- Spacious Family Lounge
- 2 Excellent Double Bedrooms
- Large Kitchen With Dining Area
- Modern Bathroom
- Private Parking
Summary
This property is a fantastic opportunity to acquire a family home and attract investors alike. Alongside 2 excellent bedrooms is a modern bathroom. This property has been completed to an exceptional standard and is in walk in condition with double glazed windows throughout. The property also benefits from a stunning rear garden for enjoying those summer evenings. A newly fitted downstairs bathroom and private parking completes this desirable property.
Location
The town of Blantyre offers a wide range of local amenities. Blantyre benefits from a large sports centre with gym and swimming pool, library, and quality primary and secondary schools. The area has several public houses, bistros and eateries. There are regular bus and train links to the surrounding towns and cities including Hamilton and Glasgow. For those travelling further afield by car, the nearby A725 East Kilbride Expressway links with the M74 and M8 motorways to Glasgow, Edinburgh and the surrounding towns and cities throughout Central Scotland.
Ground Floor
Entrance Hallway
7' 10'' x 4' 9'' (2.4m x 1.46m) A well appointed entrance hallway providing access to the lounge, bathroom 2 and upper floors. The hall is completed with solid white oak flooring.
Lounge
14' 10'' x 8' 9'' (4.54m x 2.69m) A spacious lounge which includes a large double glazed window providing an abundance of natural daylight and a open view. Fitted with a white oak flooring and a storage cupboard located under the staircase. This room is also completed to a high standard and is a perfect family lounge.
Kitchen & Dining Area
12' 1'' x 9' 11'' (3.7m x 3.03m)
This stunning kitchen benefits from an array of base standing units, stainless steel sink and
dryer. The kitchen is equipped with oven, hob and washing machine/dryer. The kitchen is completed with a fridge/freezer and tiled flooring. There is also ample room for a dining table.
Bathroom 2
4' 1'' x 2' 10'' (1.27m x 0.87m) This additional bathroom contains a low flush W.C and a wall mounted sink. The room is completed with a newly fitted carpet.
First Floor
Upper Hallway
4' 10'' x 6' 5'' (1.49m x 1.96m) A well appointed upper hallway providing access to both bedrooms and the family bathroom.
Master Bedroom
9' 7'' x 10' 2'' (2.94m x 3.11m) This master bedroom has a large double glazed window to the front of the property which provides an abundance of natural daylight. The bedroom is completed with newly fitted laminate flooring and double and triple storage cupboards.
Bedroom 2
10' 0'' x 12' 3'' (3.05m x 3.75m) This well apportioned double bedroom has a double glazed window facing the rear of the property and is completed with newly fitted laminate flooring.
Bathroom 1
4' 8'' x 6' 2'' (1.44m x 1.9m) The family bathroom consists of a low flush WC, pedestal wash hand basin and a built in bath with shower overhead. This room has fitted linoleum flooring has been completed to a high standard.
Additional Information
For further information on this property please call 0141 573 0326 or e-mail [email protected]

