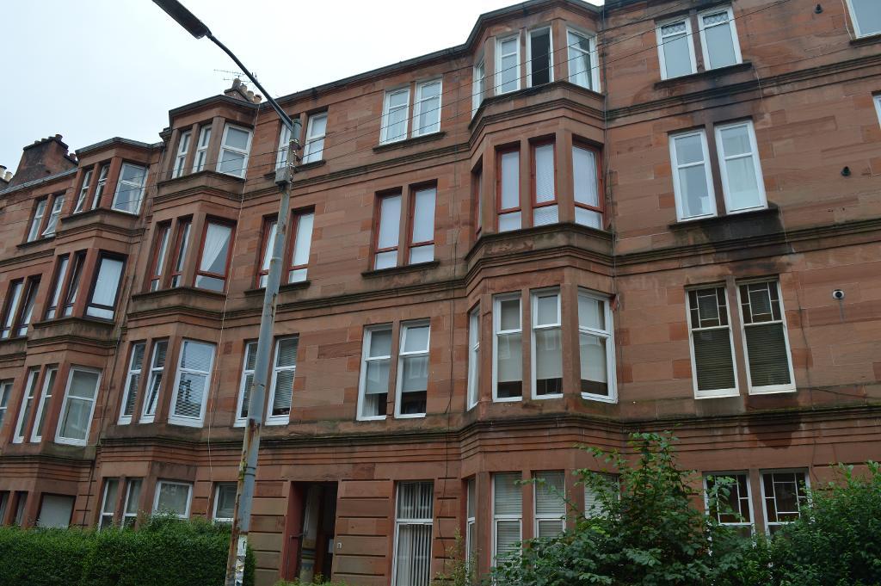
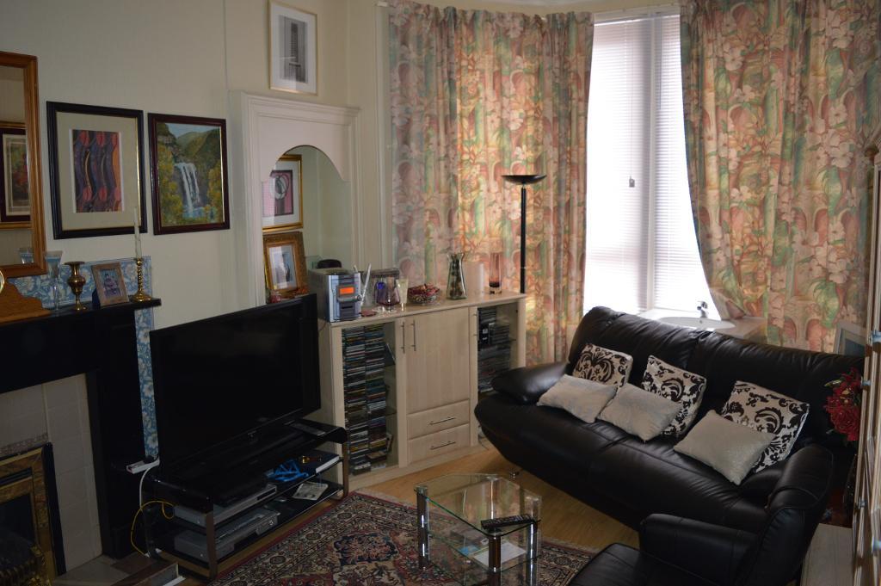
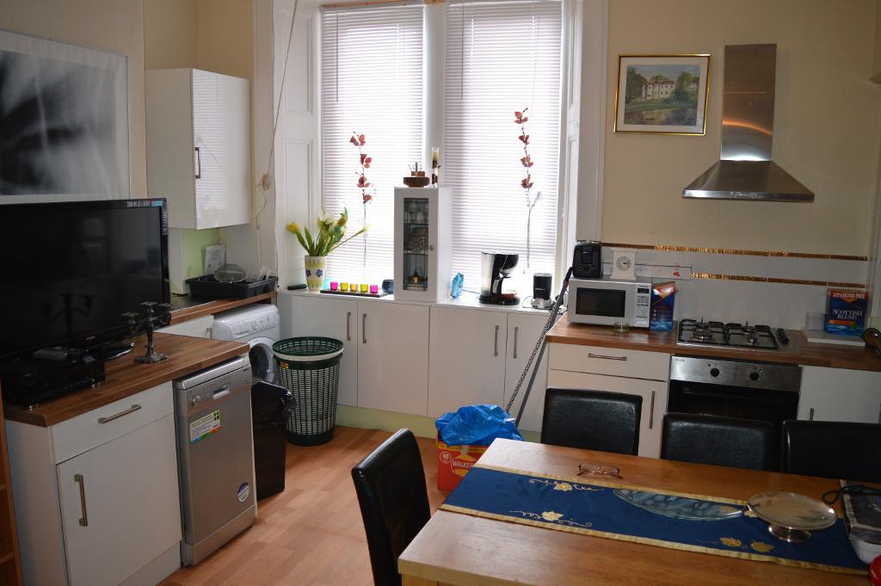
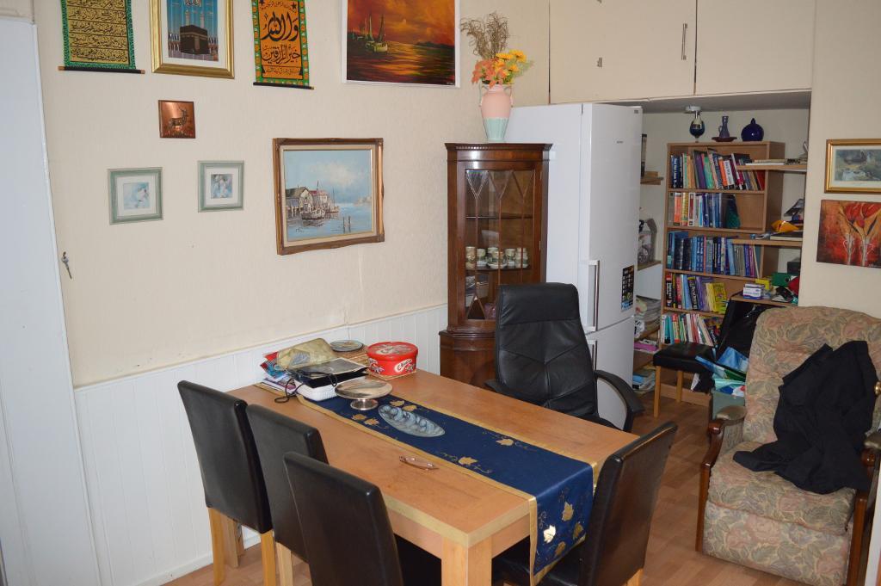
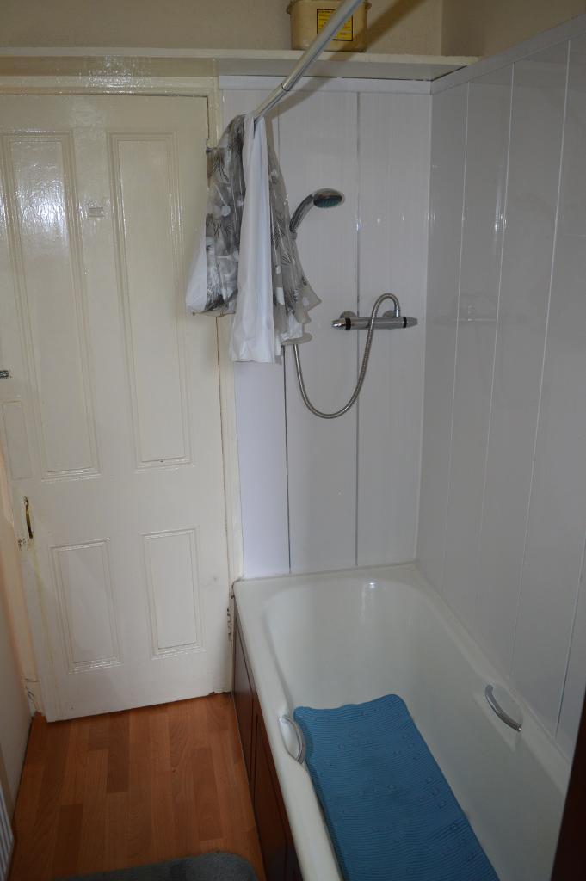
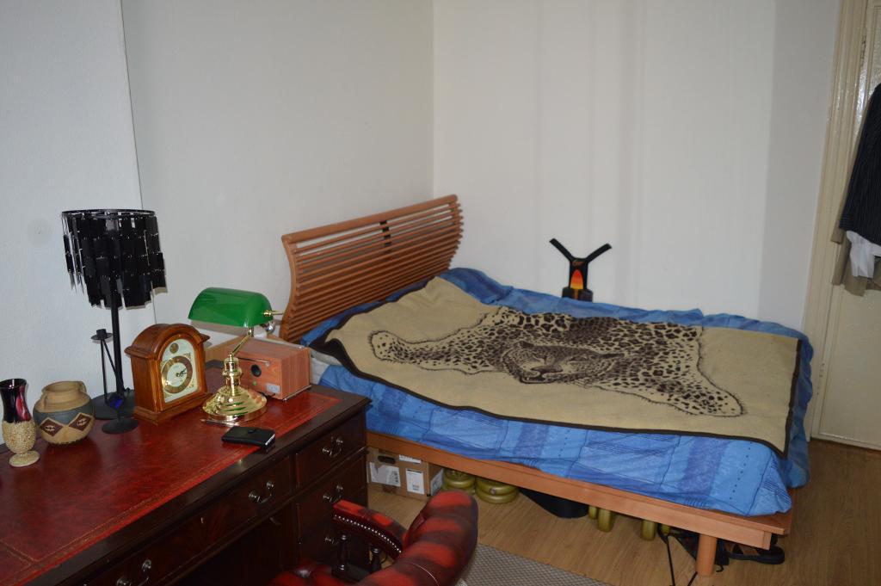
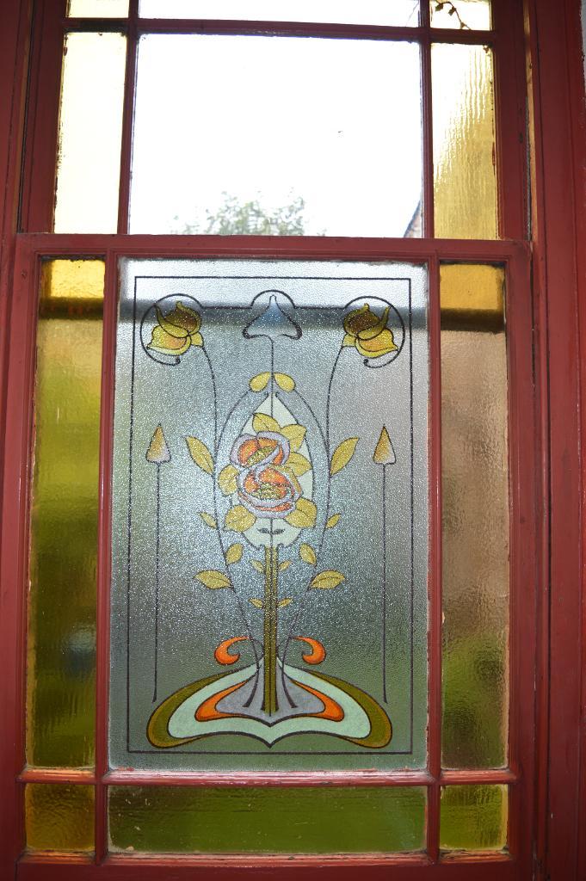
Key Features
- Large kitchen/diner
- Secure entry
- Sought after locale
- Spacious family lounge
- Excellent storage
Summary
**HOME REPORT VALUE - £115,000**
A traditional second floor, one bedroom red sandstone flat located in the
well sought after area of Shawlands. The property is in great condition
and offers both traditional and modern features throughout. Internally,
the accommodation offers a welcoming entrance hallway, a
spacious bay windowed lounge, kitchen and a large double bedroom. The property further benefits from gas central heating.
Location
Strathyre street is one of Shawland's most desirable locations and is
close to a number of local facilities such as many well known coffee
shops, bars and restaurants. Shawlands Academy is within walking
distance from the property and there is also excellent public transport
and motorway links offering easy access to Glasgow City Centre,
Silverburn and Glasgow Airport.
Second Floor
Entrance Hall
8' 11'' x 7' 7'' (2.74m x 2.33m) A well appointed entrance hallway benefiting from a full length, walk-in storage cupboard. The entrance hall provides access to the lounge, bedroom, kitchen and bathroom.
Living Area
17' 5'' x 11' 0'' (5.32m x 3.38m) A spacious lounge which includes a large bay window providing an abundance of natural daylight. The room is finished with a laminate flooring and neutral decor throughout. This room has a feature fireplace and a full length cupboard for additional storage.
Kitchen/diner
17' 7'' x 13' 5'' (5.38m x 4.1m) This fully fitted kitchen benefits from an array of fitted and wall mounted and units and is fully equipped with oven, hob, hood and extractor fan. The room is complete with light decor and laminate flooring throughout. The kitchen further benefits from a recess area perfect for placing a dining table and chairs.
Bedroom
15' 3'' x 10' 0'' (4.67m x 3.07m) This double bedroom is accessed via a solid wooden door and benefits from a front facing window filling this room with bright, natural daylight. The bedroom offers ample space for furniture and additional storage in the form of a double mirrored wardrobe. The room is finished with laminate flooring.
Bathroom
8' 7'' x 5' 0'' (2.64m x 1.54m) This family bathroom benefits from a 3 piece suite consisting of WC, pedestal wash hand basin and bath with shower overhead and glass screen. The bathroom is tiled around the bath area and the flooring is laminate.
Additional Information
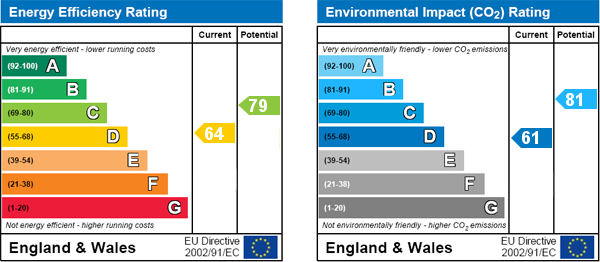
For further information on this property please call 0141 632 1444 or e-mail [email protected]

