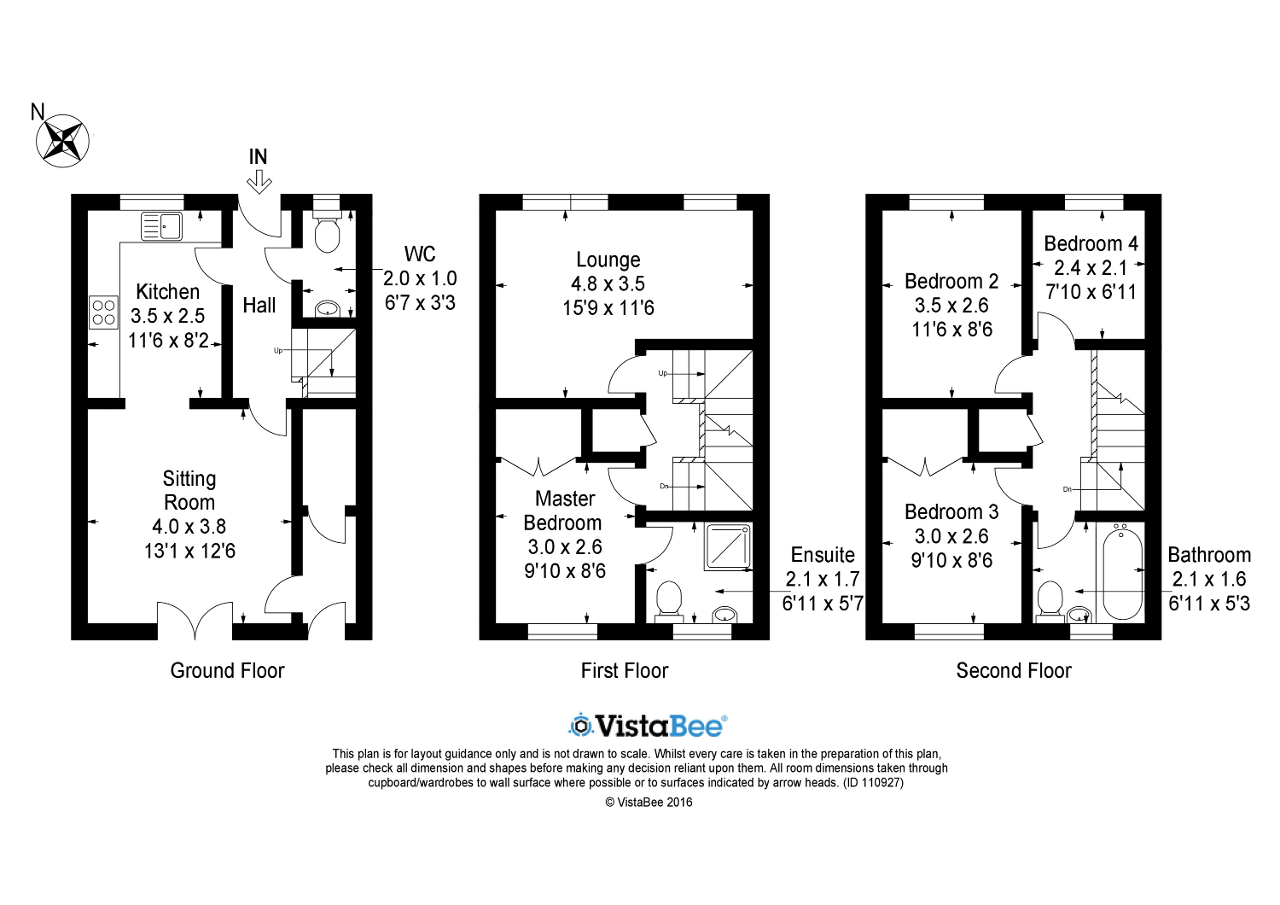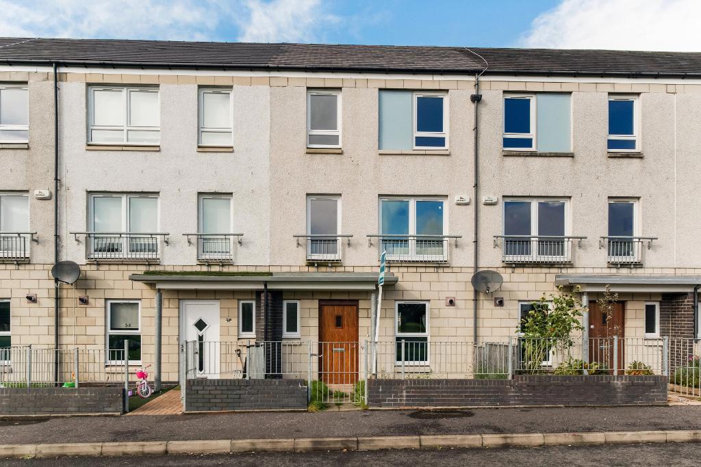
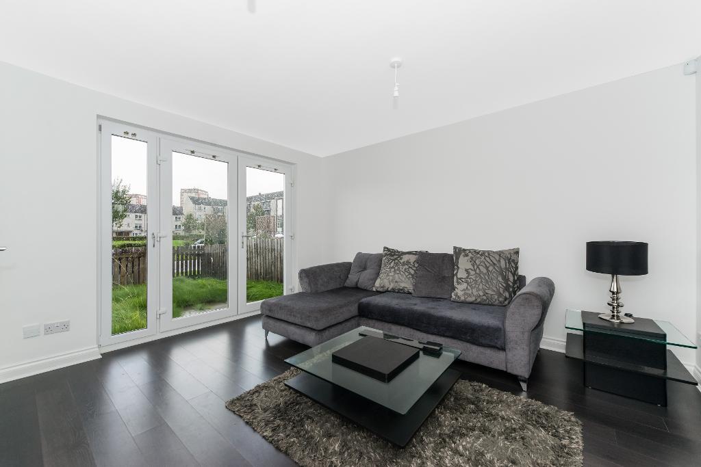
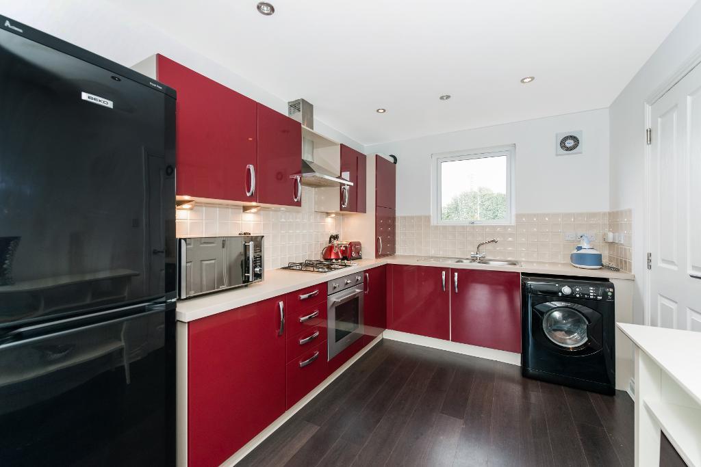
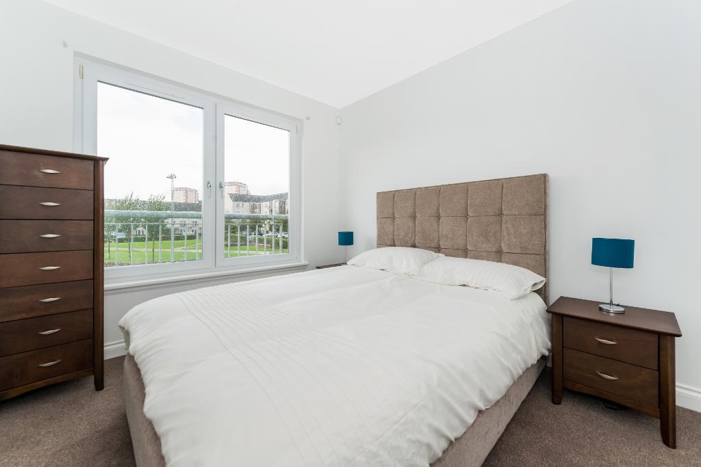
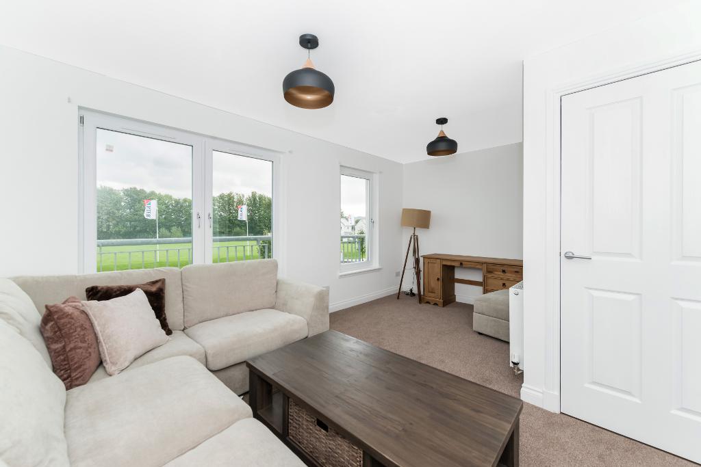
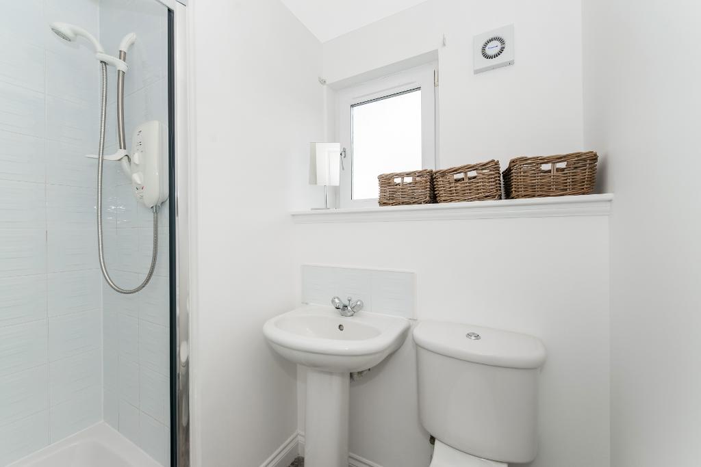
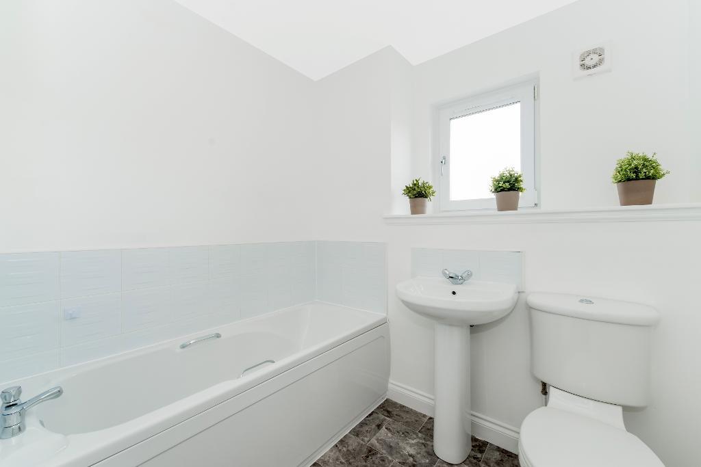
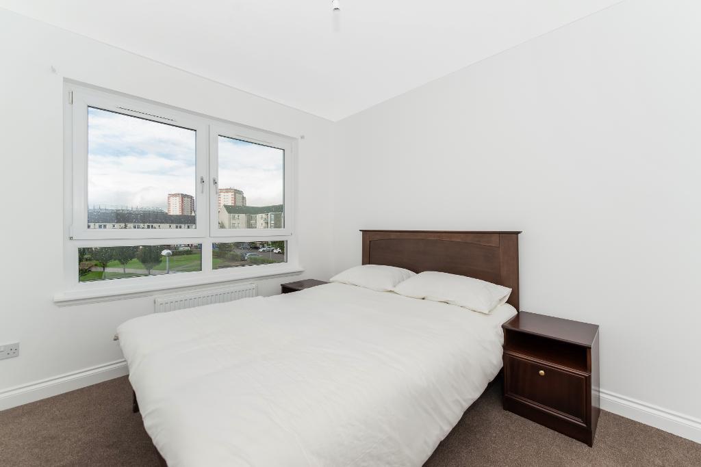
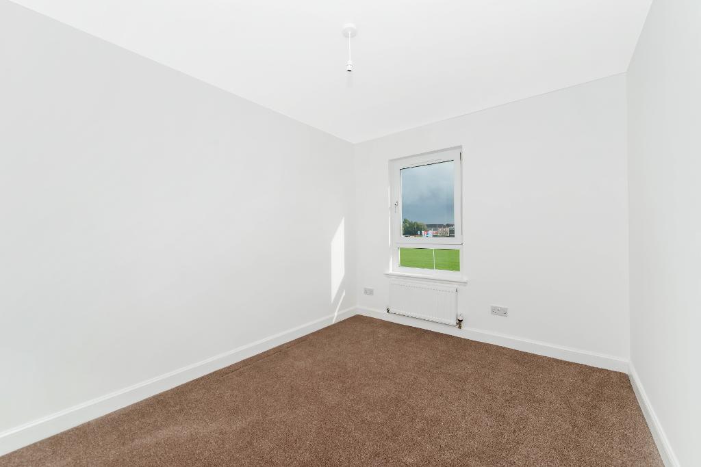
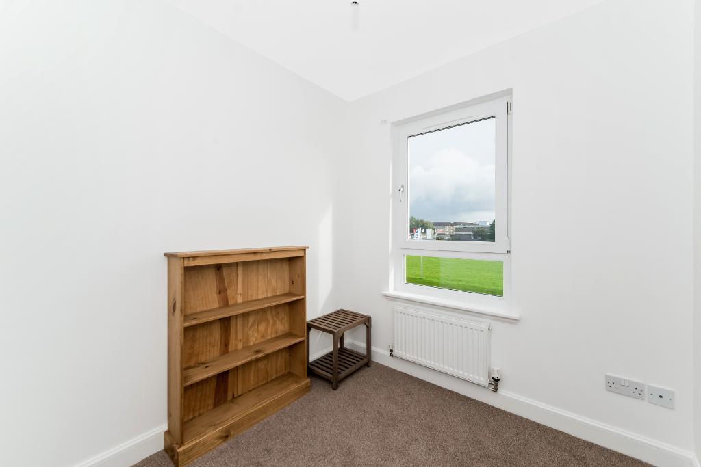
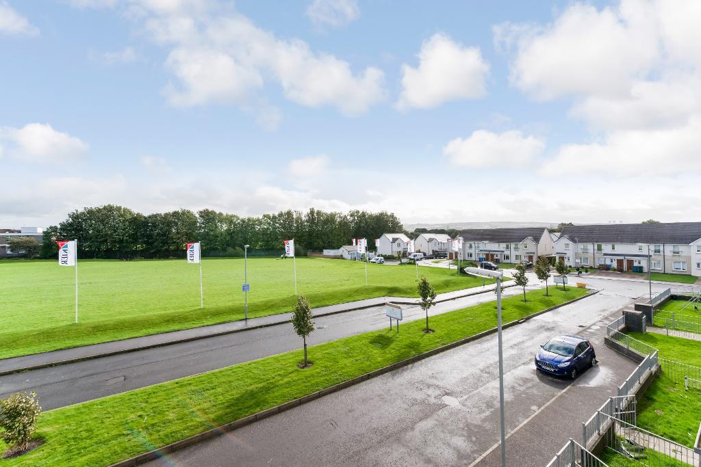
Key Features
- Modern Town House
- 4 Large Bedrooms
- Stunning Integrated Kitchen
- Newly Fitted Bathroom
- Spacious Family Lounge
- Popular Residential Area
Summary
**HOME REPORT VALUE £145,000**
Keys Estate Agents are delighted to offer to the market this unique modern terrace town house located in the stunning Keir Homes Development in Tollcross. The property has been refurbished to the highest standard and is in walk in condition.
The accommodation comprises entrance hallway, downstairs WC, modern fitted kitchen with a range of base and wall mounted storage units, dining room with stunning patio doors leading out to the rear gardens which is perfect for those summer evenings.
On the first floor there is a bright spacious lounge with aspects to the front of the property and the master bedroom which faces the rear of the property, wardrobes and en-suite shower room. The second floor includes three further bedrooms with bedroom two and four facing the front of the property and bedroom three looking onto the rear garden. Also on this level is the family bathroom with three piece suite.
Virtual Tour - http://vistab.ee/en/v/l3a5sz
Location
Belvidere Gate is located within the Parkhead area of Glasgow and access to the M8 & M74 motorway networks is close by and easily accessible making it an ideal location for commuters. Public transport includes both bus and rail links to the city centre and surrounding areas which has a host of bars, restaurants, universities and hospitals, all within walking distance
Ground Floor
Kitchen
11' 3'' x 8' 5'' (3.45m x 2.57m)
Entrance Hall
11' 8'' x 3' 6'' (3.56m x 1.07m)
WC
7' 7'' x 3' 2'' (2.34m x 0.97m)
Dining Room
15' 8'' x 11' 3'' (4.8m x 3.45m)
First Floor
Lounge
13' 1'' x 10' 7'' (3.99m x 3.25m)
Master Bedroom
10' 7'' x 8' 7'' (3.25m x 2.64m)
En-Suite
6' 5'' x 3' 8'' (1.96m x 1.14m)
Second Floor
Bedroom 2
11' 3'' x 9' 4'' (3.45m x 2.87m)
Bedroom 3
10' 7'' x 8' 9'' (3.25m x 2.67m)
Bedroom 4
12' 4'' x 11' 8'' (3.76m x 3.56m)
Bathroom
6' 9'' x 6' 5'' (2.06m x 1.96m)
Additional Information
For further information on this property please call 0141 573 0326 or e-mail [email protected]
